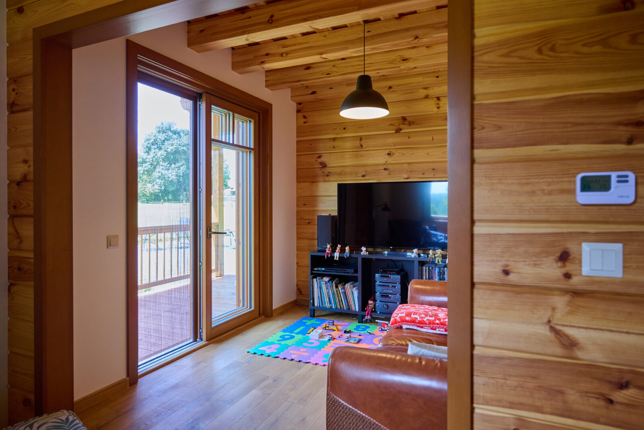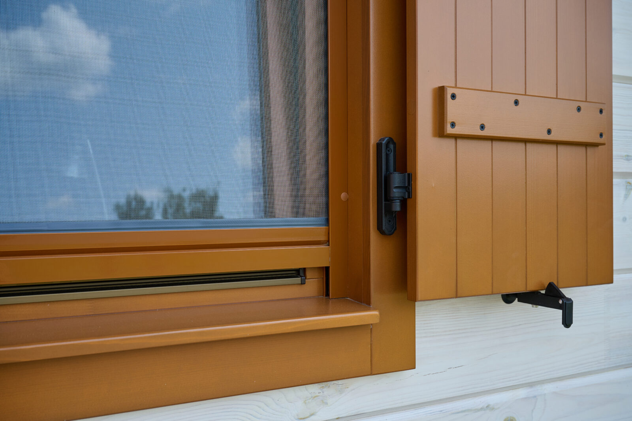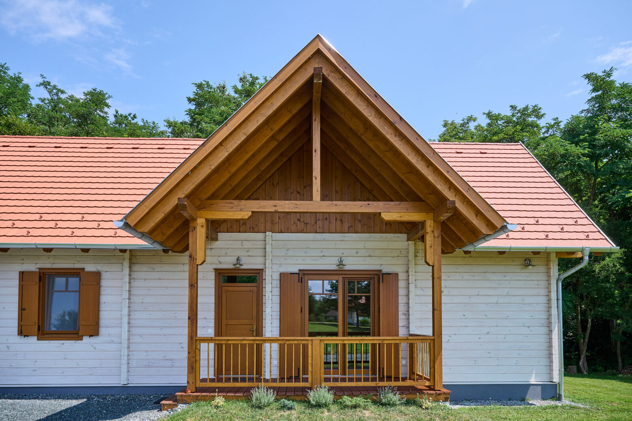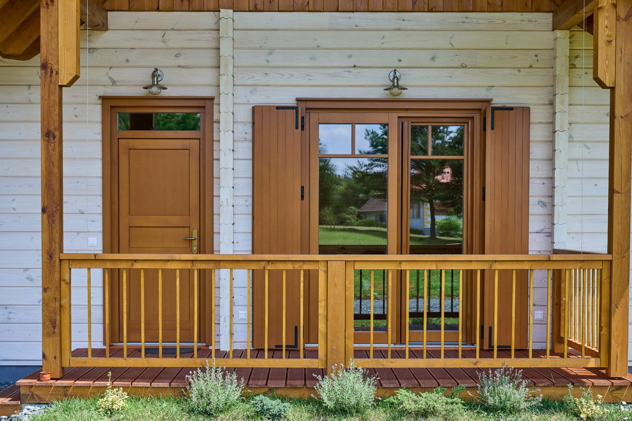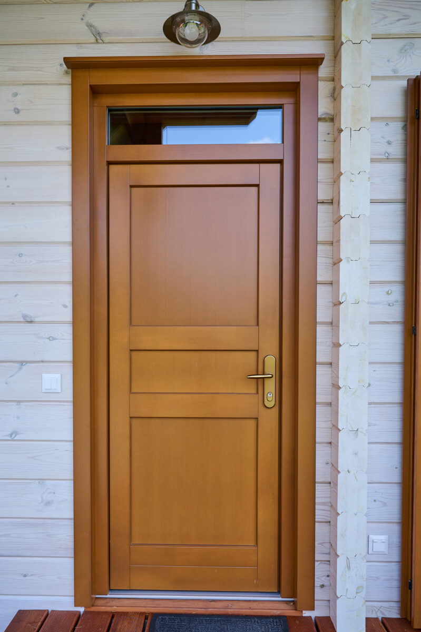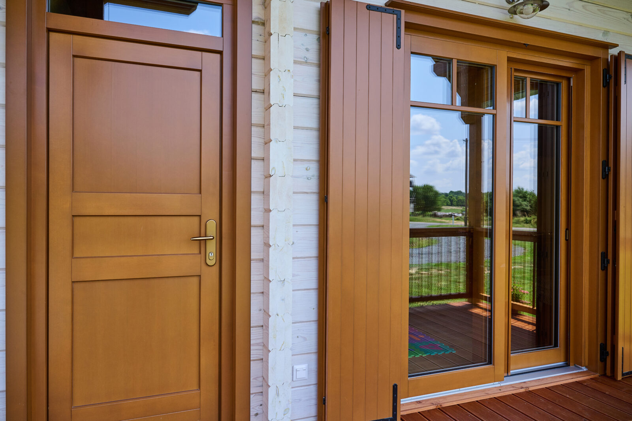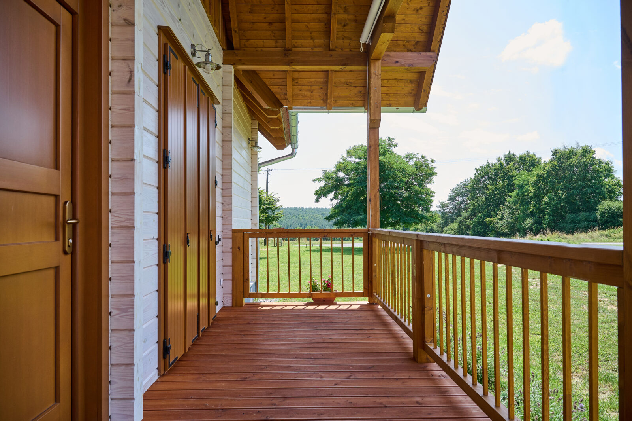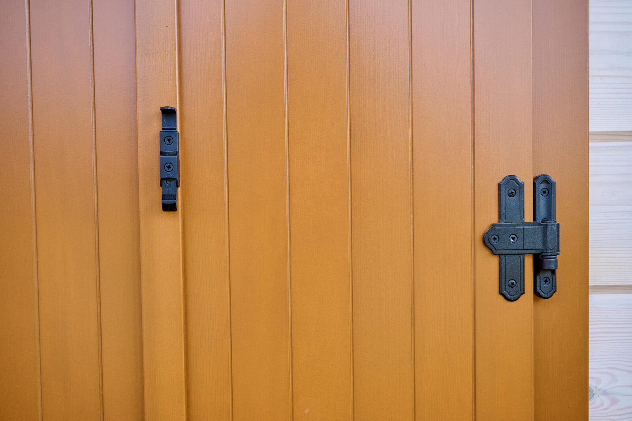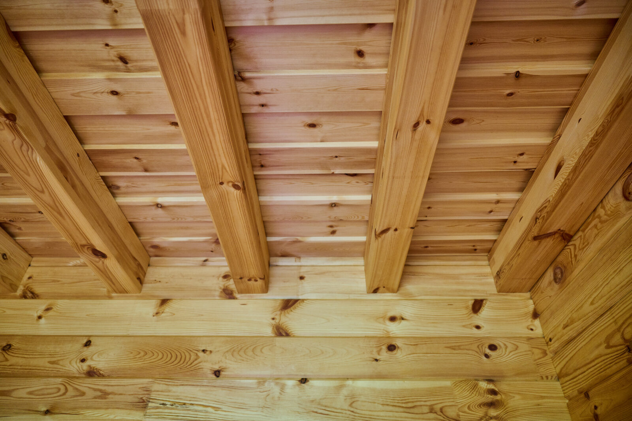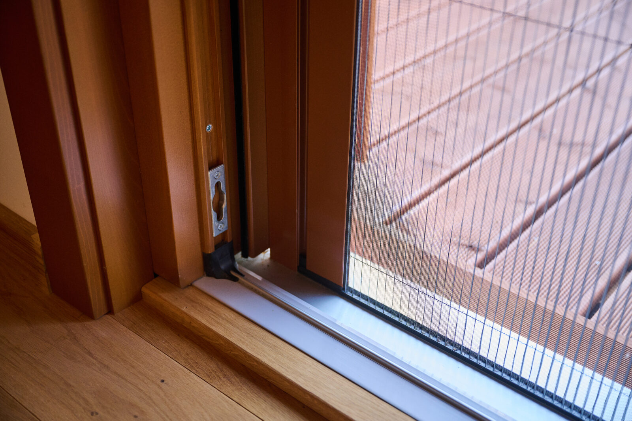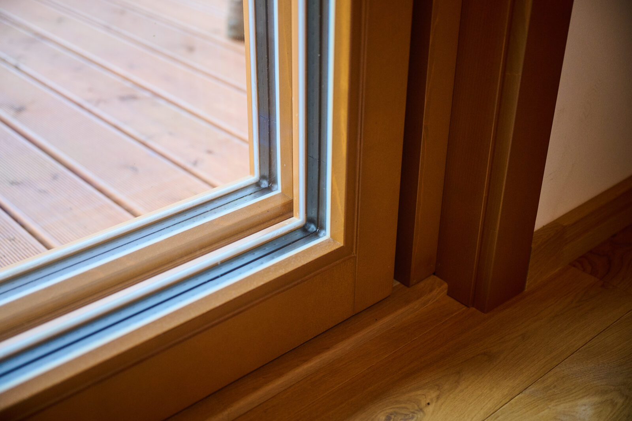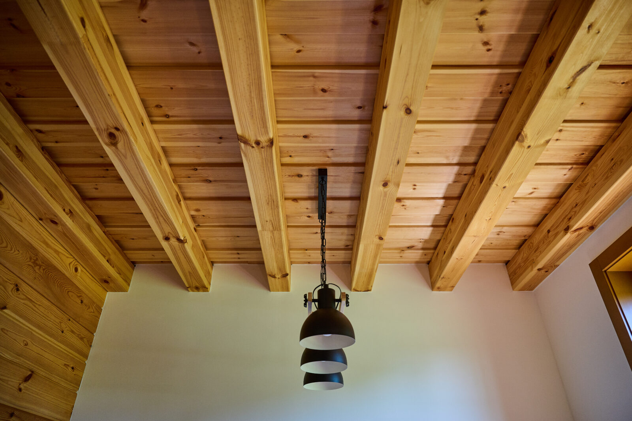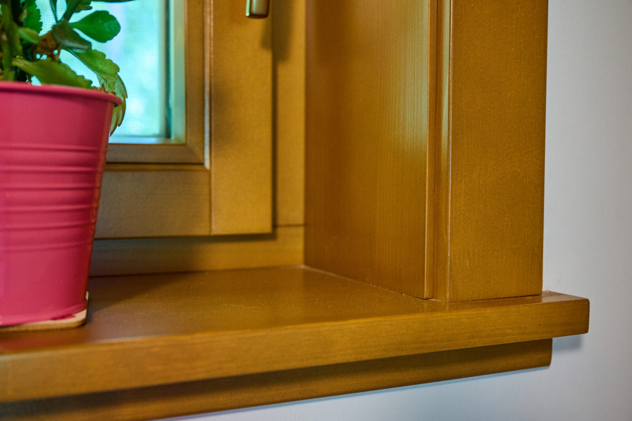Prestigious, modern timber house
Built to meet the demands of the 21st century
- Thanks to the construction technology and careful planning, the building was put under roof in a week.
- Structural design: timber house with a CNC manufactured boron wall system structure, mineral wool insulation, visible timber beam ceiling structure, carpentry roof structure.
- Roof structure: gable roof, traditional wooden truss pre-cut with CNC technology.
- Windows and doors: Németh-fa wood frames with triple glazing, fixed wooden slat blinds.

